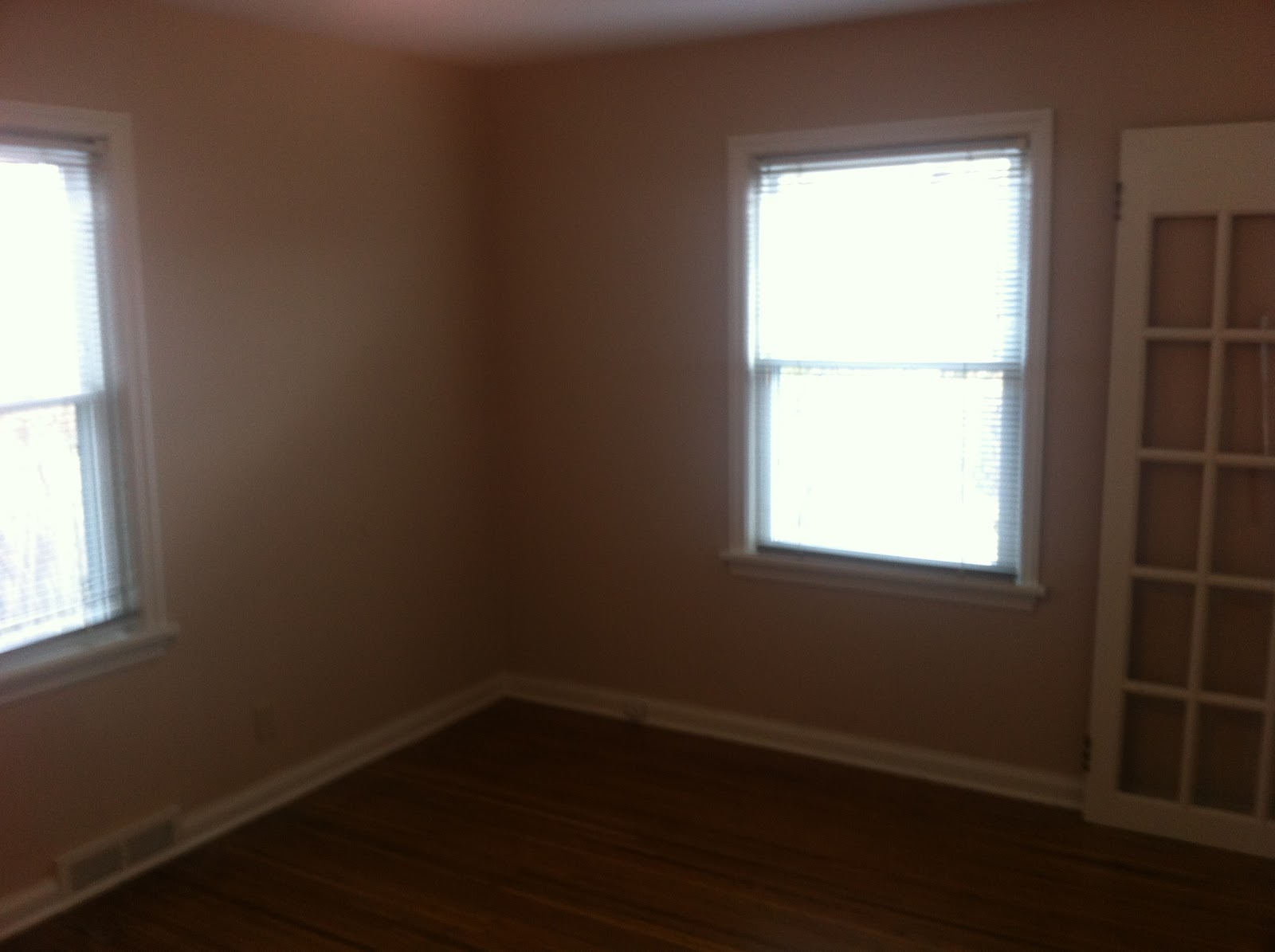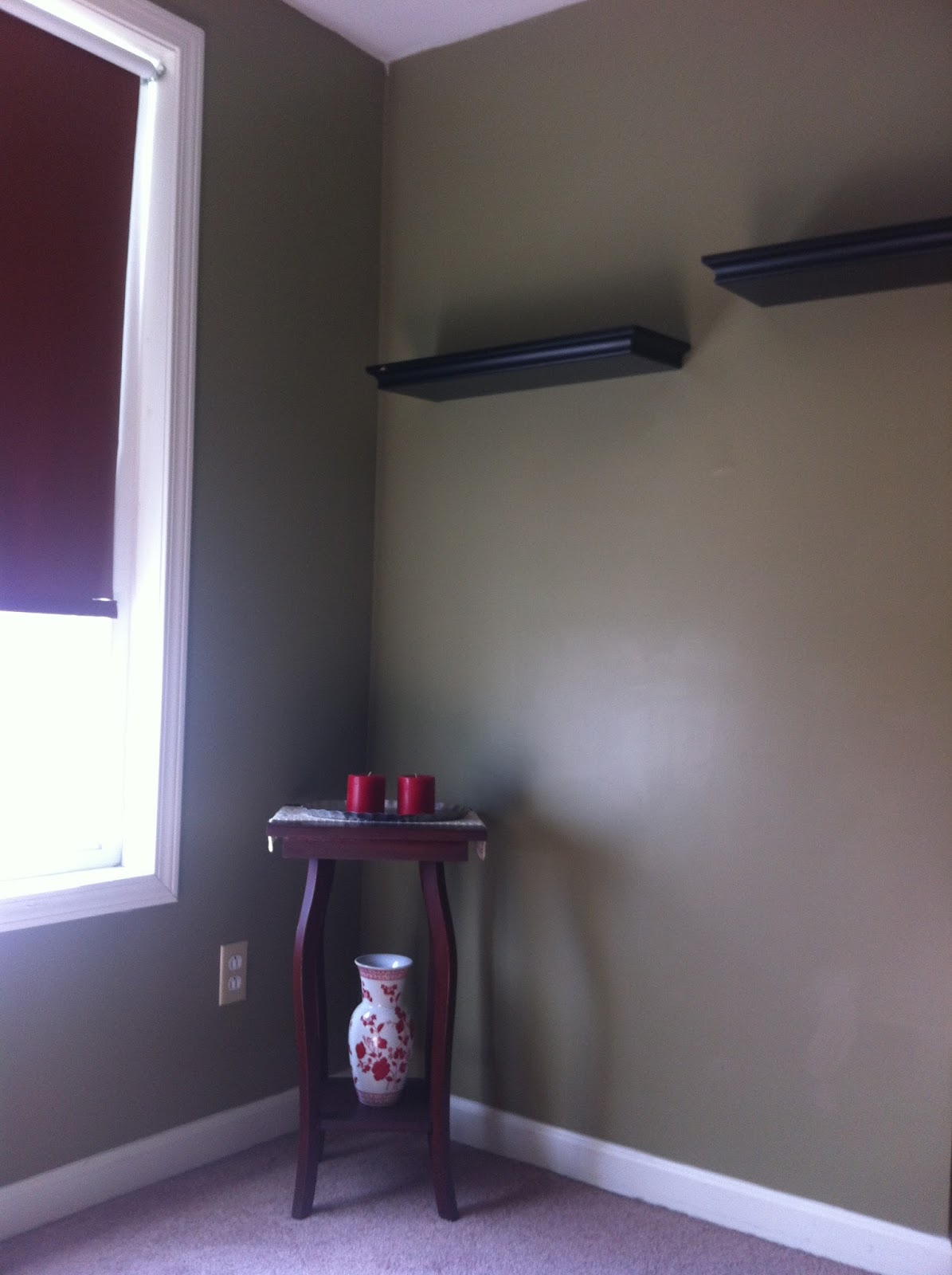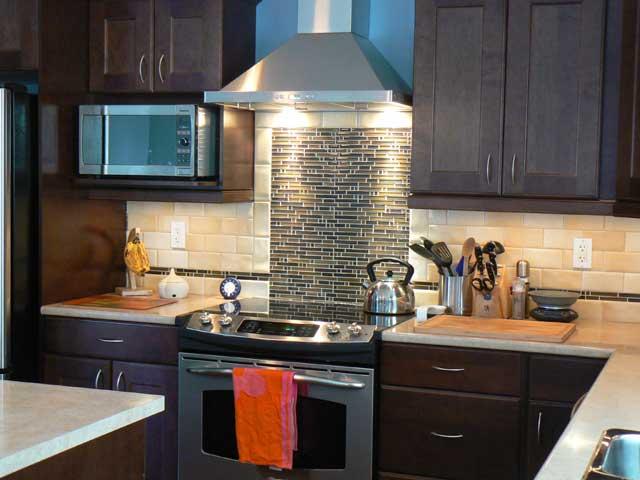We had our inspection at 9am this morning per seller's request which went rather well. A few small issues that we are going to ask them to fix, but nothing of major concern. Since we were there for a few hours, I got a lot of time that I could take pictures. There is an open house going on this afternoon for a few hours and silly me forgot to take some pictures of the kitchen and the front of the house so I will get a chance then to add them onto this post. There are a lot of pictures and probably a lot of rambling from my end. Any suggestions as to what we could do with each room would be greatly appreciated as well. Our goal is to make it a house we will enjoy living in but able to sell the house 10 years down the line without it sitting on the market for a prolonged period of time and turn out a profit.
The first set of pictures I have are of the backyard. The ground is very rocky, needs to be flattened, tilled, and we need to replant grass seed. The previous owner has layed out some nice stone around areas that I will be definately adding in gardens. There is a very large tree in the back that will provide a lot of shade, so my plan is to stick with vegetation that does not need a lot of sun to grow.
As you can see in the above picture, the yard is fully fenced with bushes growing along side of them. Our plan is to remove those fences and replace them with a much nicer looking fence and to do so, all of those large bushes are going to have to come out.
There is a very cute little patio in the back with solar lights. An added plus is that this house has a radon mitigation system installed which is what that device is coming out of the side of the house.
Ok guys... this is the most awesome feature of the house. When you walk down the stairs to the basement and turn to the right, Bam! Spacious spa in the basement...and by that, I am being very sarcastic. This dingy beat up shower stall was something that looks like it was installed in the 50's. Apparently, the husband must have had a really dirty job that the wife sent him down to take a shower before stepping foot in the house. Way to go her, awful but easily fixed problem for us. We can easily finish off the basement, get rid of the stall, add a second bathroom. I mean, why not? The hookups are already there and we will be adding more value and appeal to the home as long as we do it right.
As you can see, the basement has a very open floor plan, is actually very dry. We need to add a dehumidifier and we can put in drywall and section off the mechanical room which is in that back corner, add a little laundry room where we can install shelving units to house laundry supplies.
I am not a big fan of the bathroom. It's like I am walking into my grandmothers house. Not that she didn't have good taste but these tile floors are just awful. An added bonus?Thewhite tile extends up the walls and there are built in soap bar holders by the pedestal sink.
The previous owner also decided to make the bathroom look like a sauna with outdated lights. As nice as that wood is...I'm not really a fan of it. I'm thinking the ceiling can stay, but not much else.
Next up we have the first bedroom which is on the back of the house. I'm not sure what I think of this stone wall yet...
And then we just have a second bedroom with a cedar closet that has access to the plumbing in the bathroom shower.
The foyer has very outdated tile which can easily be replaced.
The foyer actually has a door which separates it from the living area which helps keep cold air out in the winter.
The house has glass doorknobs throughout which I find is a really classic touch.
Of course there is the living room with the picture windows on either side of the fireplace and that door leads out to a very small side porch that leads out to the yard. (Sorry about the lighting, I took these pics with the camera on my phone so they are not of the greatest quality.)
The fireplace has the same tile that is in the foyer. It can easily be retiled. Also not sure about the brick around the fireplace. Should we tile over that or do you think it looks ok the way that it is?
I am super excited that we will actually have a dining room where we can entertain now!!
I think the archway in the door from the dining room leading out to the living room is a great touch, but I'm not sure whether we might want to extend the archway to open it up a little bit more.
These are the very steep stairs leading up to the master bedroom. We are definately going to need to do something about them...
This is the landing when you get up the stairs..
The one side of the master bedroom has a walk in closet and my favorite part is the gas stove.
This is the other side of the master bedroom that we are considering adding a master bath. My husband hates tubs, but I would love to put in one of those new clawfoot soaking tubs. I can imagine myself relaxing, listening to some Jazz music on a record player, and drinking a nice glass of wine after a really long day at work.
Last but not least, the kitchen. Outdated appliances will be replaced over time, but I do like the tiffany style lights and the fact that we do have a working dishwasher!
So that's pretty much it. The next few weeks will consist of packing and planning out project ideas while we impatiently wait for both our current house and our new house to close. Any input would be greatly appreciated!













































